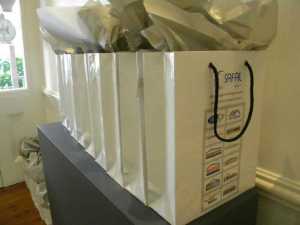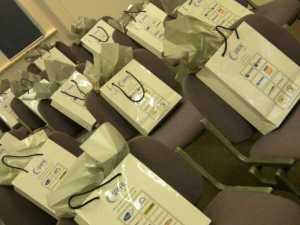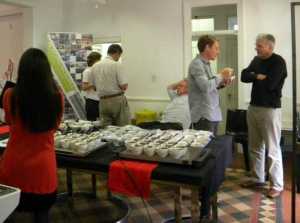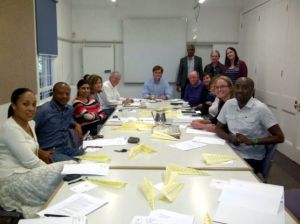The ARCHI doodle…
10 DecForget the google doodle….herewith the ARCHI DOODLE!
After the last KZNIA Regional Committee Meeting where members were invited to the final 2012 KZNIA Regional Committee meeting (sponsored by Safintra Roofing) – I found these “modified” left-over invites the “artist” wishes to remain anonymous… VIEW MORE
PENULTIMATE KZNIA REGIONAL COMMITTEE MEETING FOR 2012
10 DecThe KZNIA Regional committee met for the penultimate meeting of 2012 on Friday 2 November 2012 to discuss pressing matters affecting the KZN Architectural Community and also strategize the way forward for the coming year and the road to Durban UIA 2014.
This dedicated group of volunteers, under the leadership of Kevin Bingham (KZNIA President) also took some time out for a publicity picture for the upcoming Final Regional Committee meeting which will take place on 6 December 2012 – more about that on our blog – link HERE
Corrugated Philately
26 OctArchitecture has widely been celebrated in special edition postage stamps all over the world. The USA and Australia however paid special homage to corrugated iron, which forms a large part of both countries’ architectural heritage.
The same can be said of South Africa’s rich architectural legacy of Victorian buildings…..hint hint SA Post Office 🙂
Casa Kike, Costa Rica by Gianni Botsford Architecture
23 OctHow absolutely stunning is this double pavilion residence in Costa Rica by Gianni Botsford Architecture? Set in a lush tropical garden, the structure sits on a foundation of Wooden Stilts, sets in small concrete foundations. The main studio space houses a library, writing desk and grand piano – which serves as the owner, a writer’s, daytime writing space. A connecting walkway joins the first pavilion to the second which houses the sleeping quarters and bathrooms.
We absolutely adore the corrugated cladding and the library space is to die for!
More HERE





